DOORS
page 2
Another African Mahogany entry installed in New Hampshire:
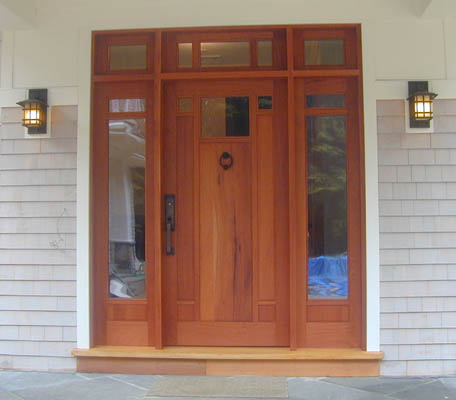
Hoffmeyer's "Regency"
style doors
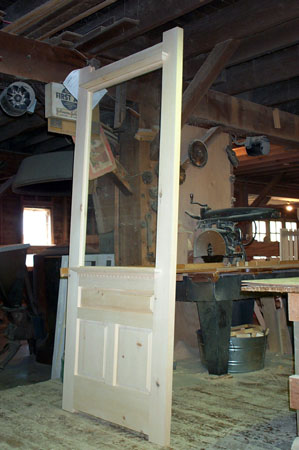
I call this door the Regency. The mitred moulding above the
glass opening along with the dental trim below add a etailed look
that you simply do not see anymore. Below you can see a closer
detailed look at the fine work that is crafted at Hoffmeyer's.
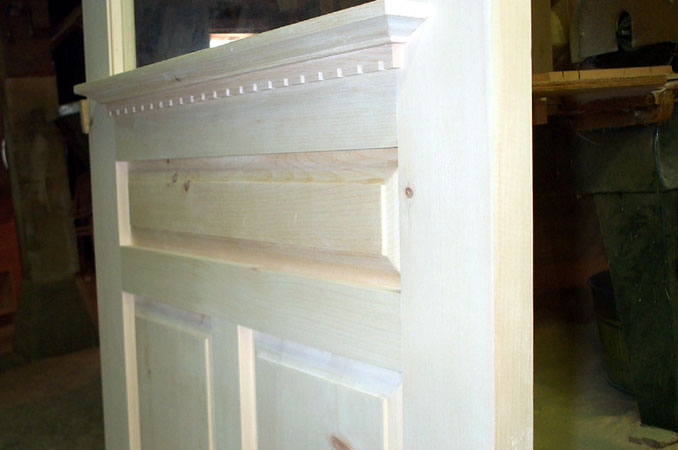
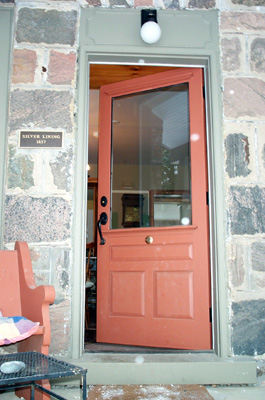 Here we see the door installed in Hammond and Judith's
stone Bed and Breakfast nearby Stratford.
Here we see the door installed in Hammond and Judith's
stone Bed and Breakfast nearby Stratford.
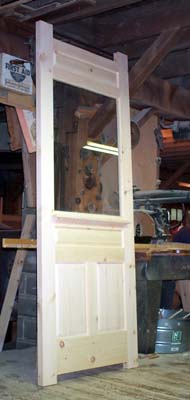
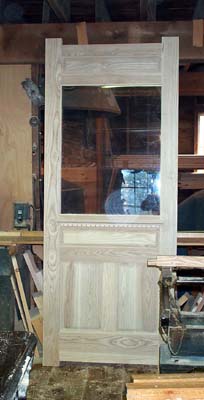
Pine and Ash Regency doors with an added rasied panel on top
in place of the cap moulding for another unique look. The stiles
are left long on all doors shipped without a frame. These act
as feet which protect the corners of the door until they are hung.
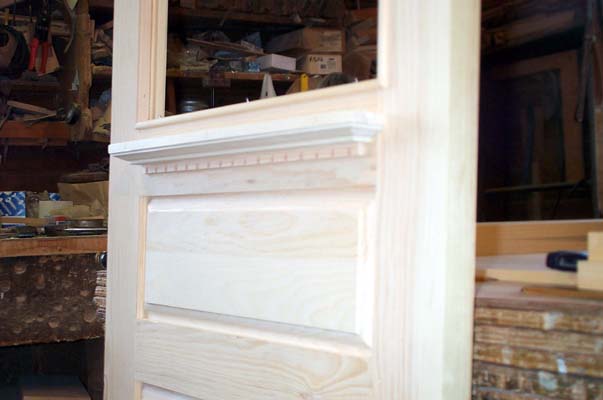
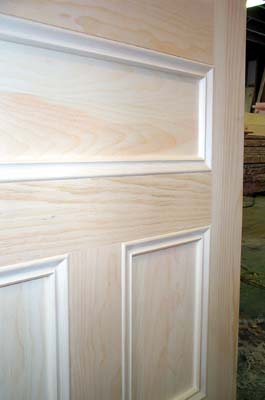 Above shows a flat panel with moulding on the inside
of the door vs. the rasied panel on both sides.
Above shows a flat panel with moulding on the inside
of the door vs. the rasied panel on both sides.
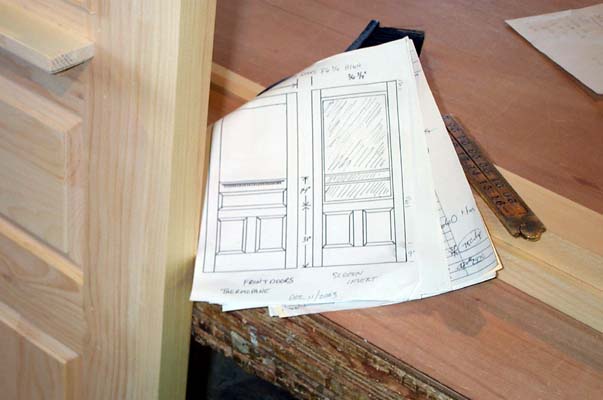 Above shows the preliminary scale drawing done for
the customer with the result shown below:
Above shows the preliminary scale drawing done for
the customer with the result shown below:
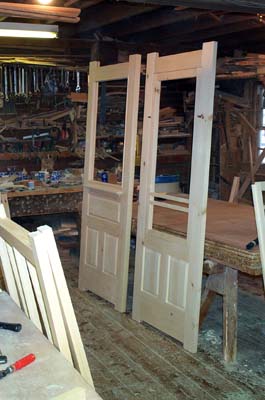 Thank you for waiting for all of our images to load.
hopefully it's been worth the wait!
Thank you for waiting for all of our images to load.
hopefully it's been worth the wait!
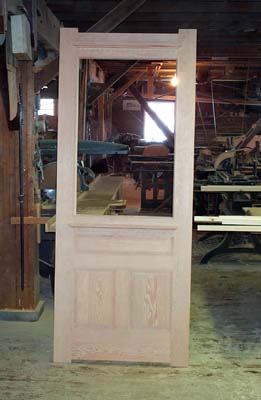 Douglas Fir Regency door.
Douglas Fir Regency door.
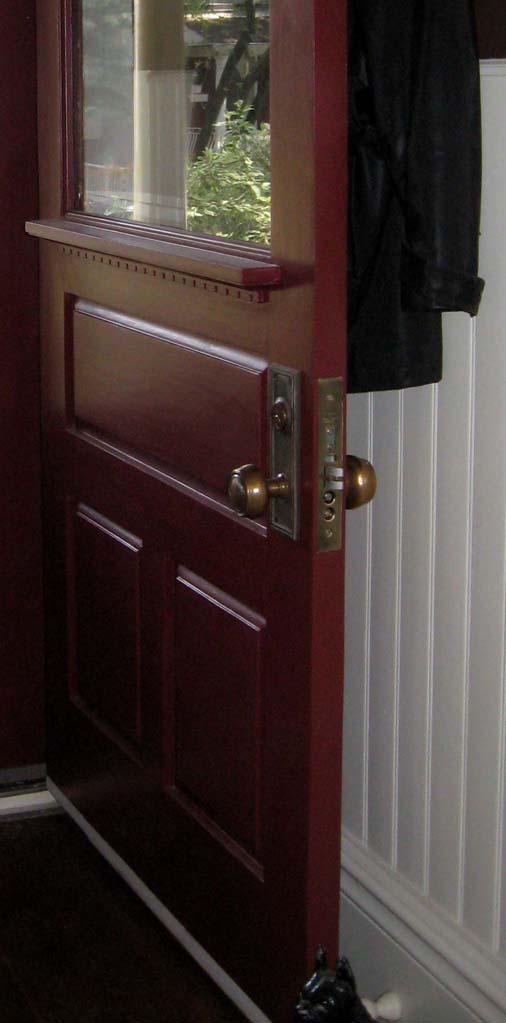 A Select Pine door.
A Select Pine door.
Another custom job for clients from Toronto.
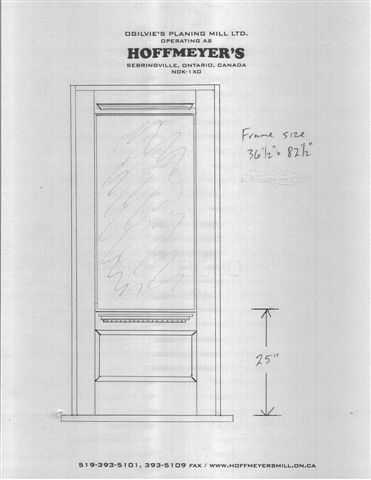 "Shop Drawing" above, close to scale. Completed
door and frame unit below.
"Shop Drawing" above, close to scale. Completed
door and frame unit below.
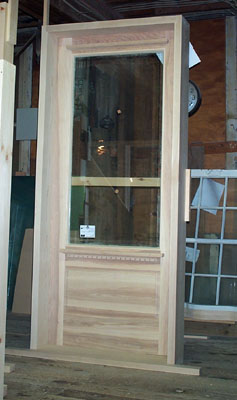
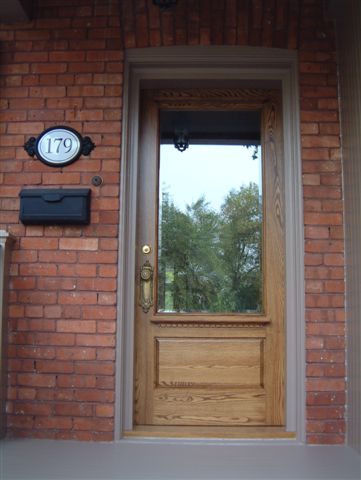
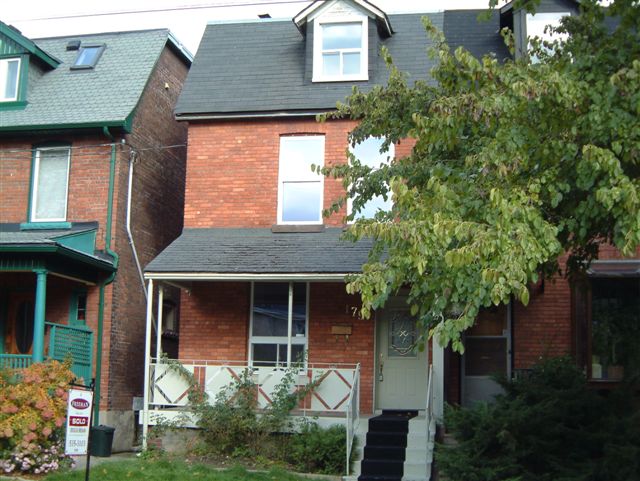 Home in Toronto before.
Home in Toronto before.
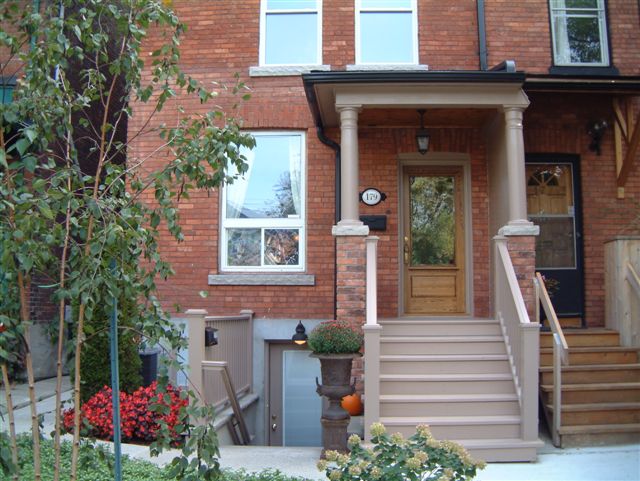 Home in Toronto after.
Special thanks to Gil and Andrew.
Home in Toronto after.
Special thanks to Gil and Andrew.
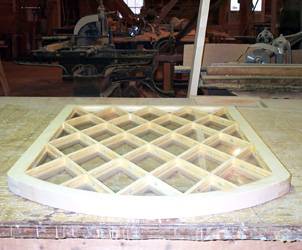 A diamond lite insert for a custom designed door in
Long Island, NY. These are true divided lites with individual
panes of glass.
A diamond lite insert for a custom designed door in
Long Island, NY. These are true divided lites with individual
panes of glass.
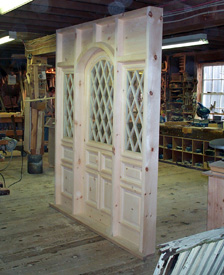 ..the insert shown here installed in a custom designed
entry.
..the insert shown here installed in a custom designed
entry.
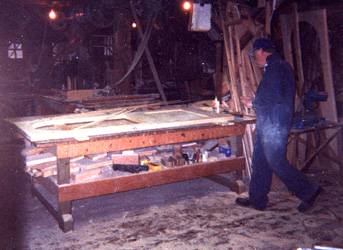 Carl building a 1 3/4" round top exterior door.
Carl building a 1 3/4" round top exterior door.
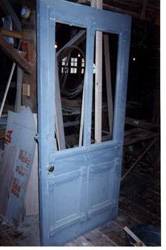
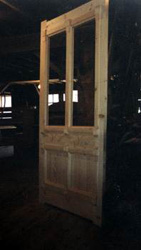
This is a 48" wide exterior entry door from a downtown
Toronto duplex. Fluted detail and turned rosettes reproduced exactly
like the original door. This picture does not doo this piece justice.
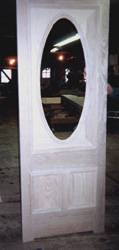 This custom exterior door above is 90" high x
1 3/4" thick, solid Ash and is upwards of 200 pounds
This custom exterior door above is 90" high x
1 3/4" thick, solid Ash and is upwards of 200 pounds
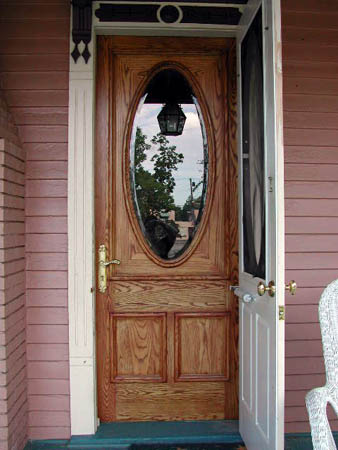
Here is a picture of the Ash door installed and finished. Thanks
dave! A stain really brings out the beauty of the Ash lumber.
We also made a matching storm door with a similar oval design
matching the Ash doors oval to complete the look.
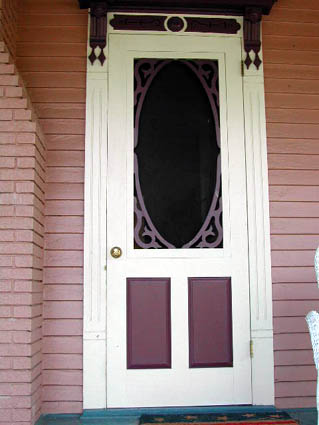
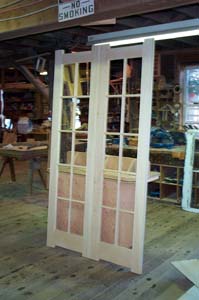 a pair of interior 24" french doors.
a pair of interior 24" french doors.
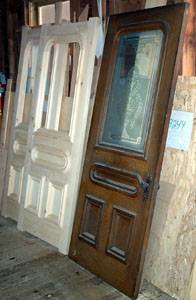

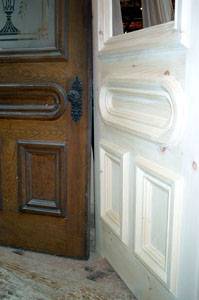
Above showcases our ability to reproduce doors to match. The
original door was grained with paint to simulate an oak grain.
Lots of hours in building these two doors. The curved panel mould
was turned on the lathe and then cut into halfs or quarters. The
back of the door is pictures in the centre with its custom matching
raised panels.
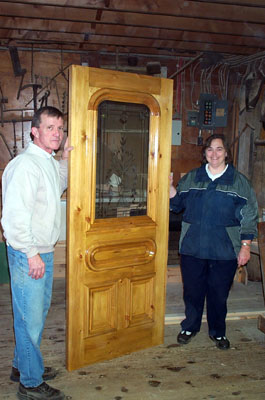 Above shows Mrs.West and John with one of her finished
doors.
Above shows Mrs.West and John with one of her finished
doors.
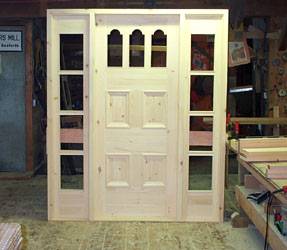
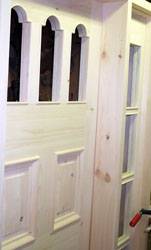 Above is a custom Pine entry with a heavy panel mould
and unique 3 lite window design.
Above is a custom Pine entry with a heavy panel mould
and unique 3 lite window design.
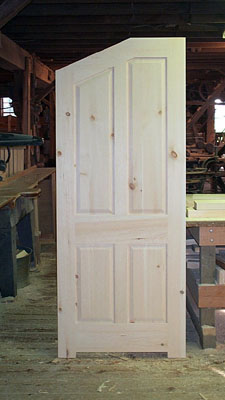 Here we have an odd shaped 4 panel interior door. We
can make them any size!
Here we have an odd shaped 4 panel interior door. We
can make them any size!
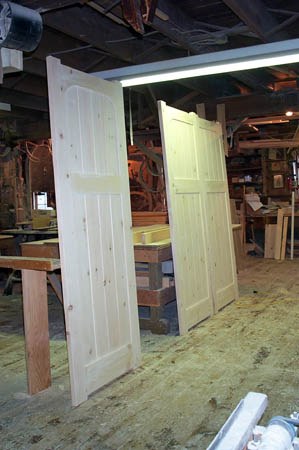 Some custom designed pine V grooved doors that are
now in Northen Michigan.
Some custom designed pine V grooved doors that are
now in Northen Michigan.
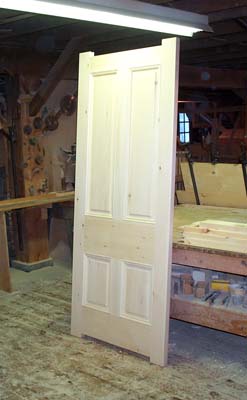
above you can see an exterior 1 3/4" thick 4 raised panel
pine door with an extra panel mould. Below is a close up of the
depth of detail this mould adds to a door.
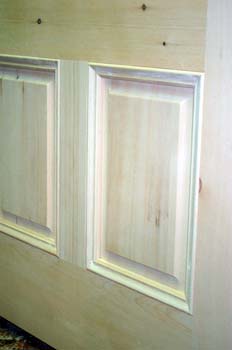
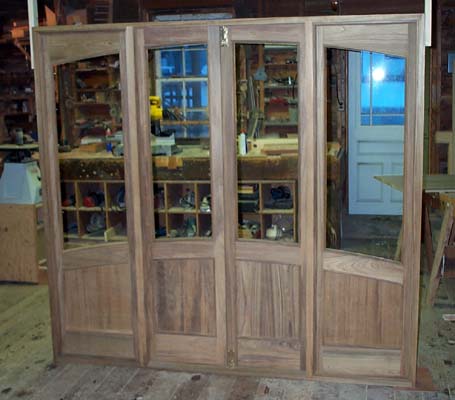 Custom solid Teak doors for a 34' Mainship trawler.
Custom solid Teak doors for a 34' Mainship trawler.
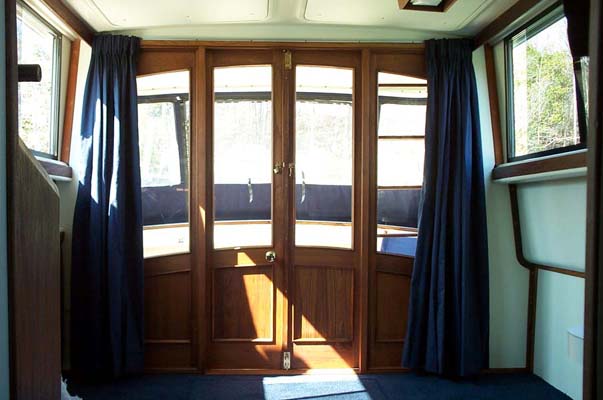 Pictures of the unit installed.
Pictures of the unit installed.
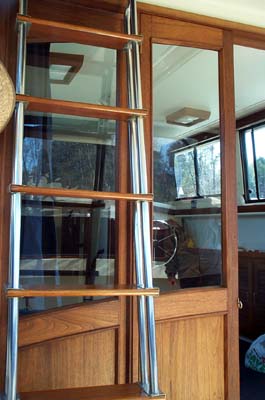
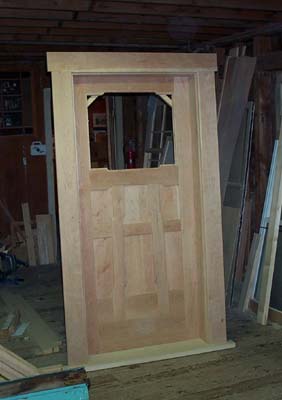
A solid Cherry entry door and frame. The diagonal Pine you
see in the window is place on the frame to keep it square until
it has been installed. Note how we have made the irregular substiles
on the door to give a unique shape to the panels.
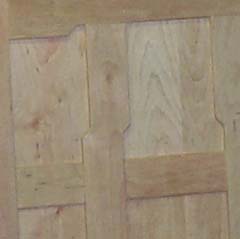
Below you will see a Clear Pine door made for the Perth
County Court House.
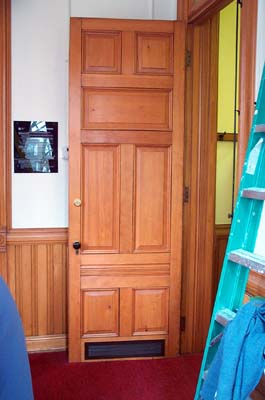 Carl Strasser busy at work building the door which
is close to 9 feet tall.
Carl Strasser busy at work building the door which
is close to 9 feet tall.
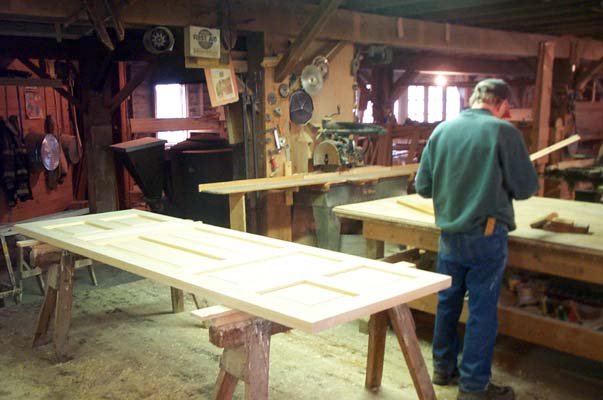 Incredible attention to detail comes with the near
30 years Carl has been at the Mill.
Incredible attention to detail comes with the near
30 years Carl has been at the Mill.
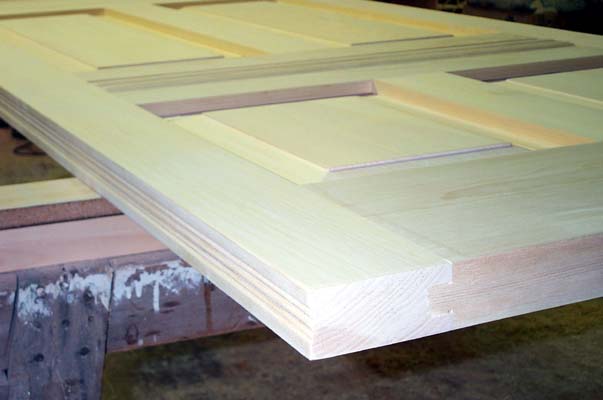 Below shows the door with panel mouldings applied.
Below shows the door with panel mouldings applied.
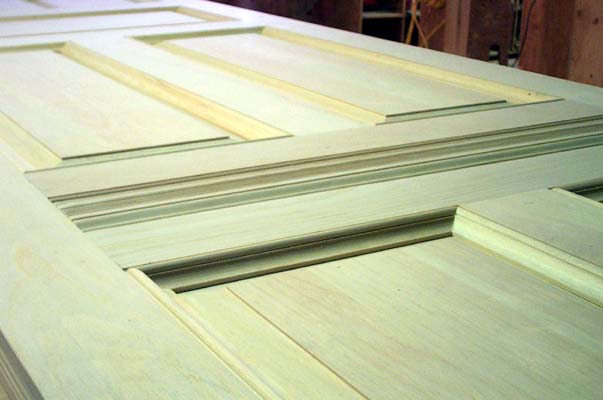
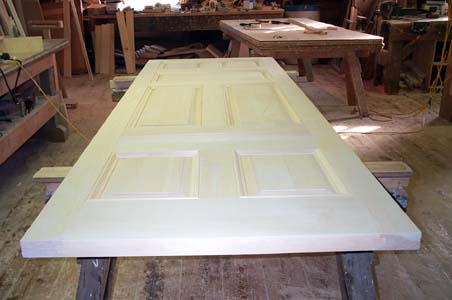
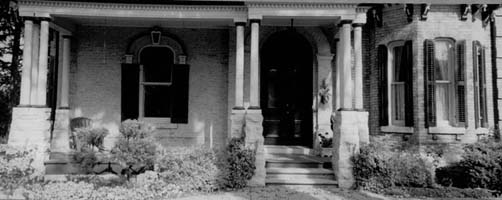 A pair of reproduction Tombstone doors in St. Mary's
Ontario.
A pair of reproduction Tombstone doors in St. Mary's
Ontario.
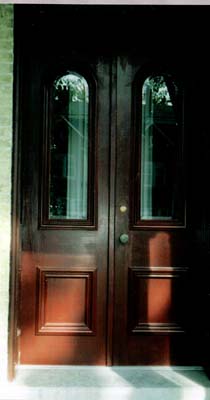
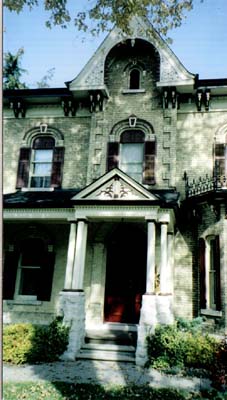 Thanks Jack & Maria!
Thanks Jack & Maria!
Want to see how a door is acually put
together?? Click the link below for a walkthrough of the process:
 See how we custom
built a SOLID OAK entry for a customer in Tenessee
HERE
See how we custom
built a SOLID OAK entry for a customer in Tenessee
HERE all images copyright 2007 Hoffmeyer's Mill
EMAIL
for any questions you may have.
NEXT
BACK
HOME
all images copyright 2007 Hoffmeyer's Mill
EMAIL
for any questions you may have.
NEXT
BACK
HOME
















































